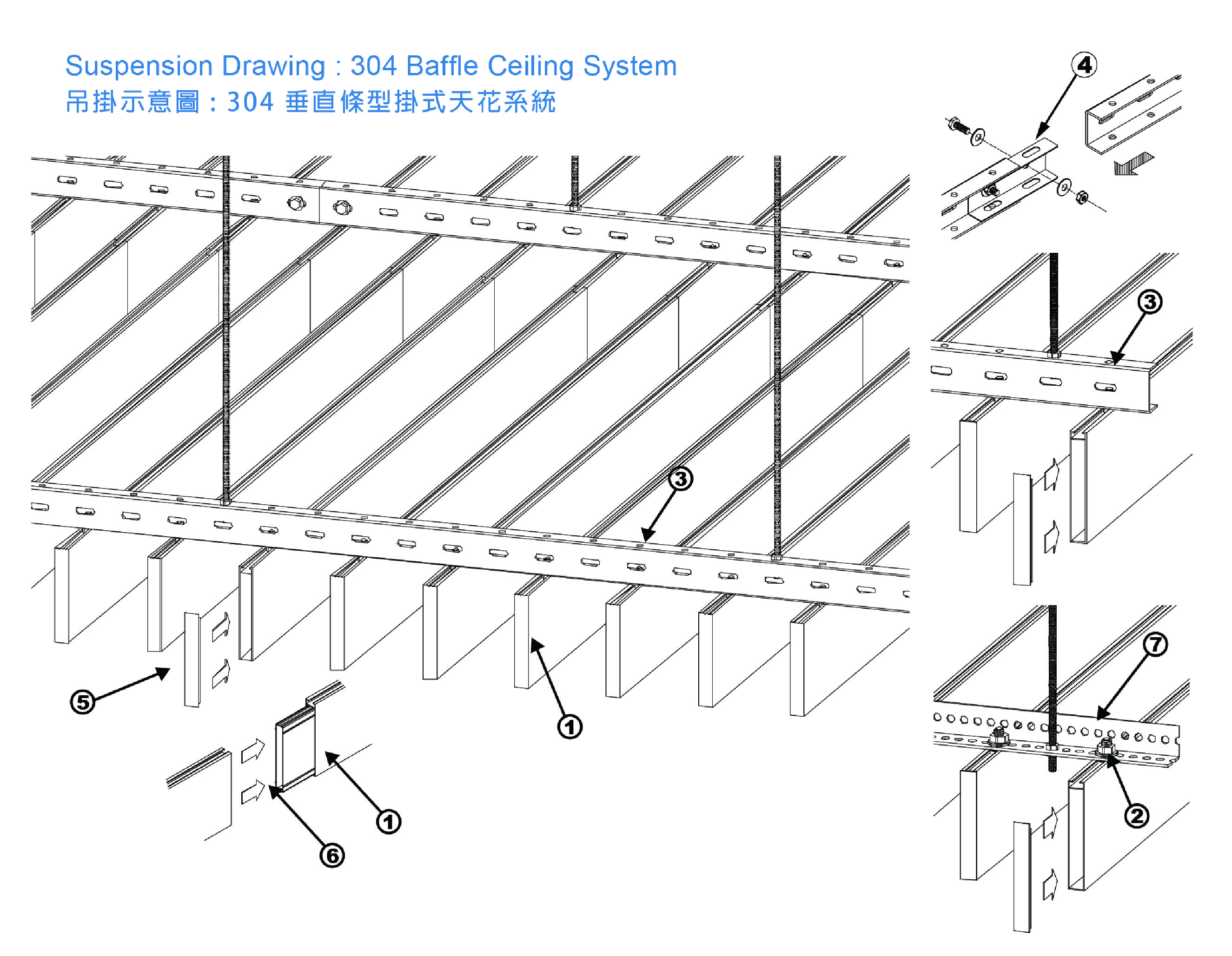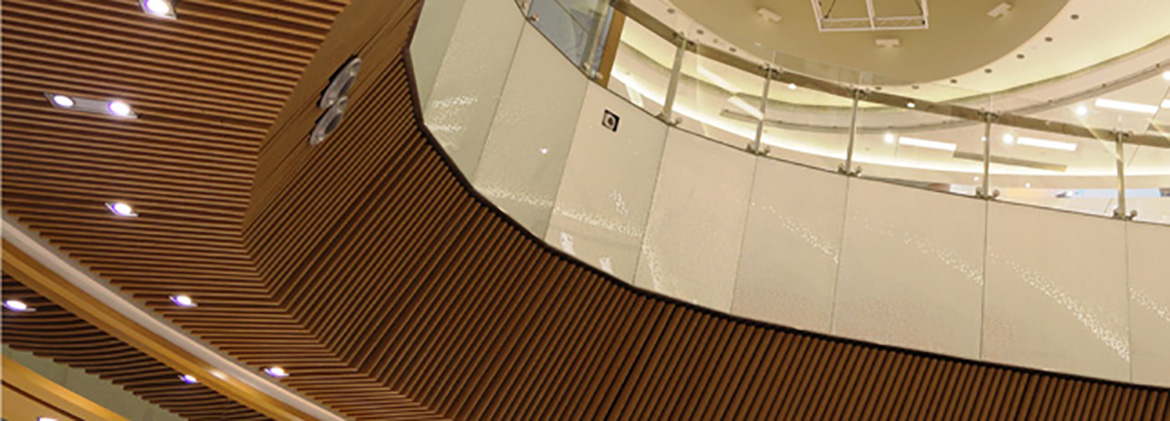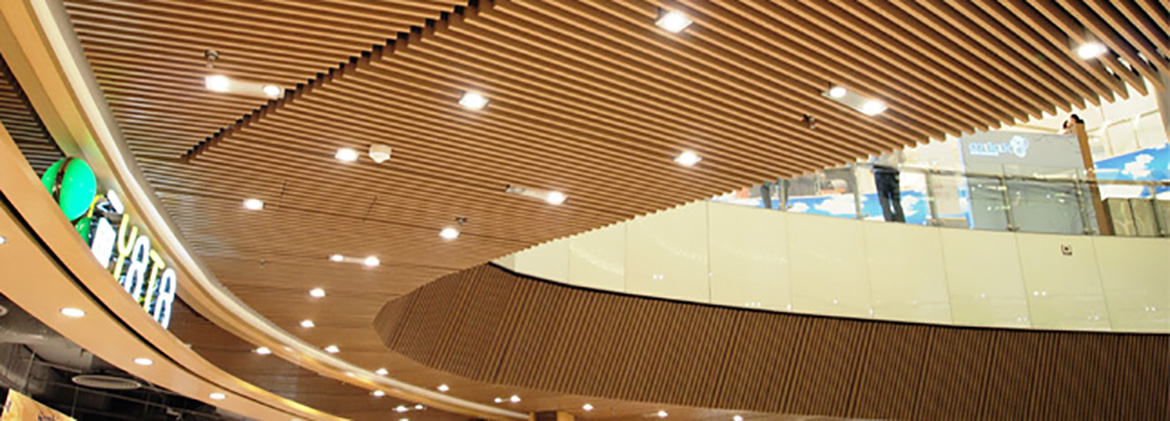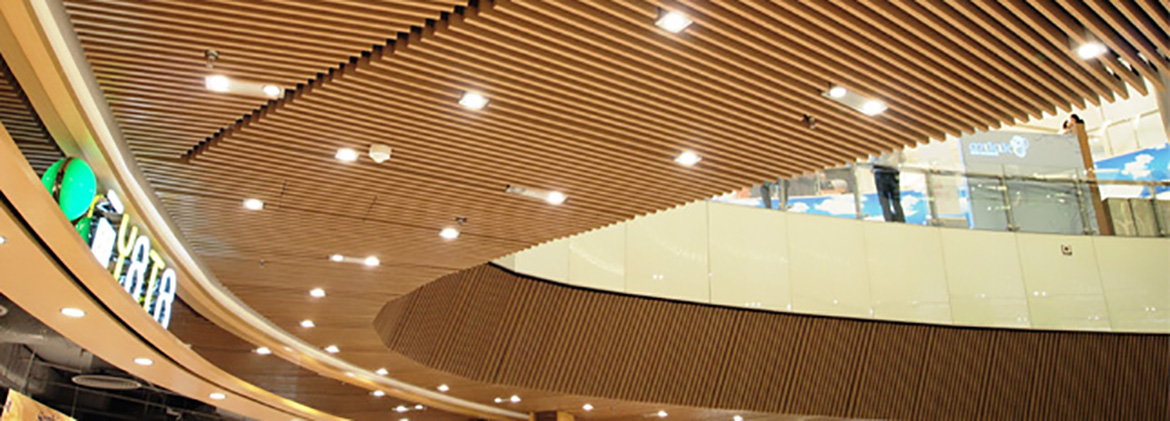Project Description
Characteristic
- An open space design.
- The ceiling have a shovel shape design.
- The style and spacing of the panels can be tailor-made according to customers’ preference.
- Intallation on vertical or curved surface is possible.
- stable ceiling system
- Easy to be installed and demounted.
- Maintenance work is convenient.
Suspension
- The ceiling is suspended by main Runners (AA-102A) with runner clamps(UL-101M6B).
- The distance between each runner is about 1200mm.
- The runner connector (AA-102A) directly joining the skews and the runner
- The runners are made of galvanized steel.
- Air Hole >>
- Absorption >>
| Model No | Size |
|---|---|
| UL4-1550 | W15 x H50 mm |
| UL4-1575 | W15 x H75 mm |
| UL4-15100 | W15 x H100 mm |
| UL4-15150 | W15 x H150 mm |
| Model No | Component | ||
|---|---|---|---|
| 1 | UL4-Panel | Ceiling Panel | 條型天花 |
| 2 | UL-101-M6 | UL4-Bracket | UL4-吊碼 |
| 3 | AA-102A | UL4-Carrier | UL4-龍骨 |
| 4 | AA-107A | UL4-Carrier Connector | UL4-龍骨駁碼 |
| 5 | UL4-105 | UL4-Panel Connector | UL4-天花駁碼 |
| 6 | UL4-104 | UL4-End Cap | UL4-封頭蓋 |
| 7 | WG-101 | UL4-Preforated L-Shape | 有孔L型龍骨 |
Demonstration





