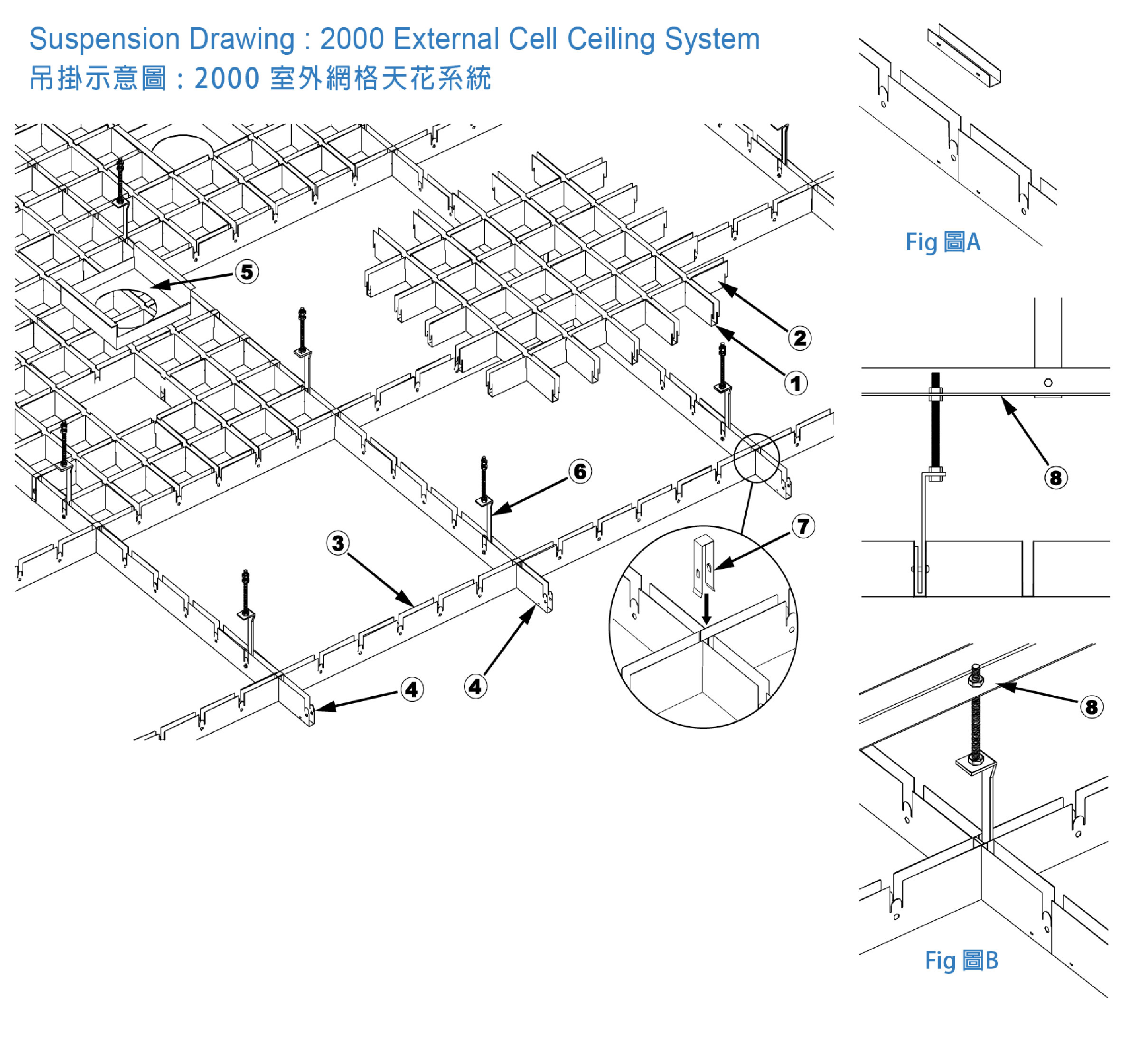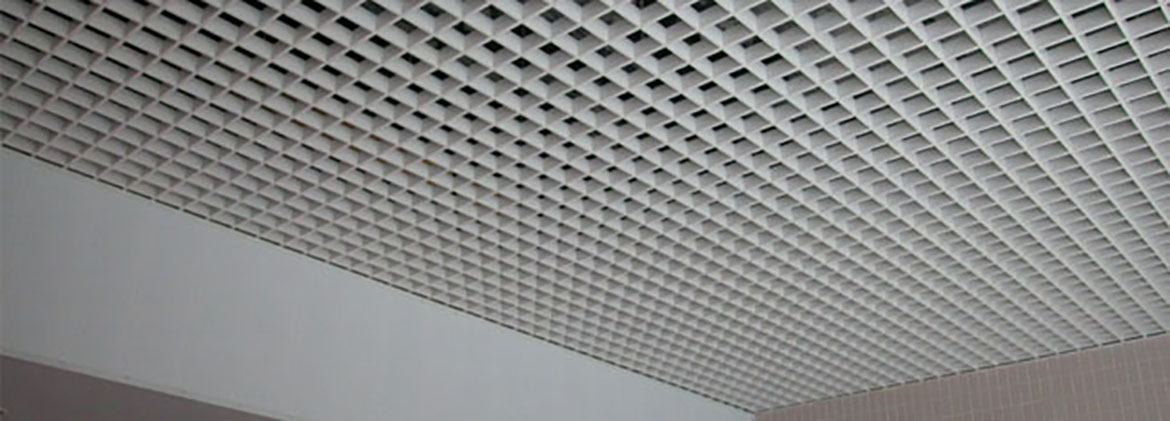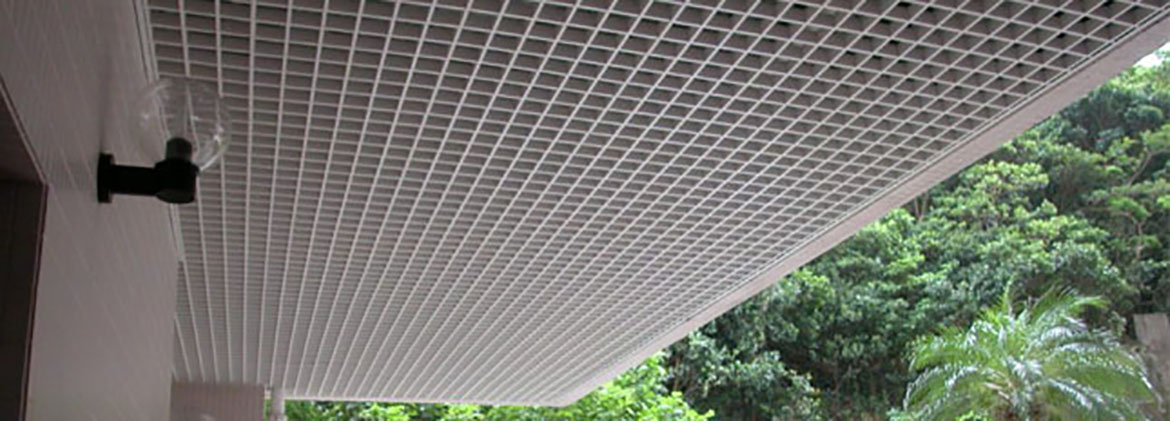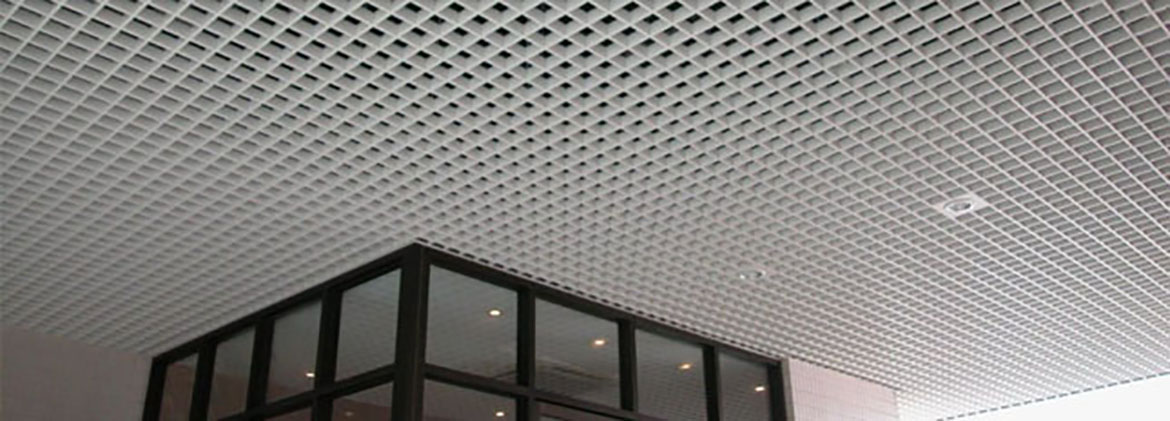Project Description
Characteristic
- External Cell ceiling system
- An open plan ceiling design.
- Composed of element A, B, C1 cross runner and C3 main runner.
- Distance between each main runner (C3) is 600mm.
- Each unit is composed of 600x600mm modules.
- Security clip (C-104) can be used to increase the strength of windproofing of the ceiling.
- Easy to be installed and demounted.
- Maintenance work is convenient.
- Stable ceiling system
Suspension
- Suspension of system is mainly hanged by Cell ceiling support (C-103) to suspend each main runner in the ceiling (FIG. A).
- The Runner connector (C-105) is used to connect all runners.
- Air Hole >>
- Absorption >>
| Model No | Size |
|---|---|
| C-50 | 50 x 50mm |
| C-75 | 75 x 75mm |
| C-100 | 100 x 100mm |
| C-150 | 150 x 150mm |
| C-180 | 180 x 180mm |
| C-200 | 200 x 200mm |
| C-300 | 300 x 300mm |
| Model No | Component | ||
|---|---|---|---|
| 1 | A-600 | Cell Element | 網格組件(A料) |
| 2 | B-600 | Cell Element | 網格組件(B料) |
| 3 | C1-600 | Cross Runner | 副龍骨(C1料) |
| 4 | C3-1800 | Main Runner | 主龍骨(C3料) |
| 5 | CLT | Light Adapter | 燈盒 |
| 6 | C-103 | Hanger Bracket | 網格龍骨吊碼 |
| 7 | C-104 | Security Clip | 網格防風碼 |
| 8 | A-900 | GMS L-angle | 電解角鐡 |
| 9 | C-107 | Runner Connector | 主龍骨駁碼 |
示意圖





