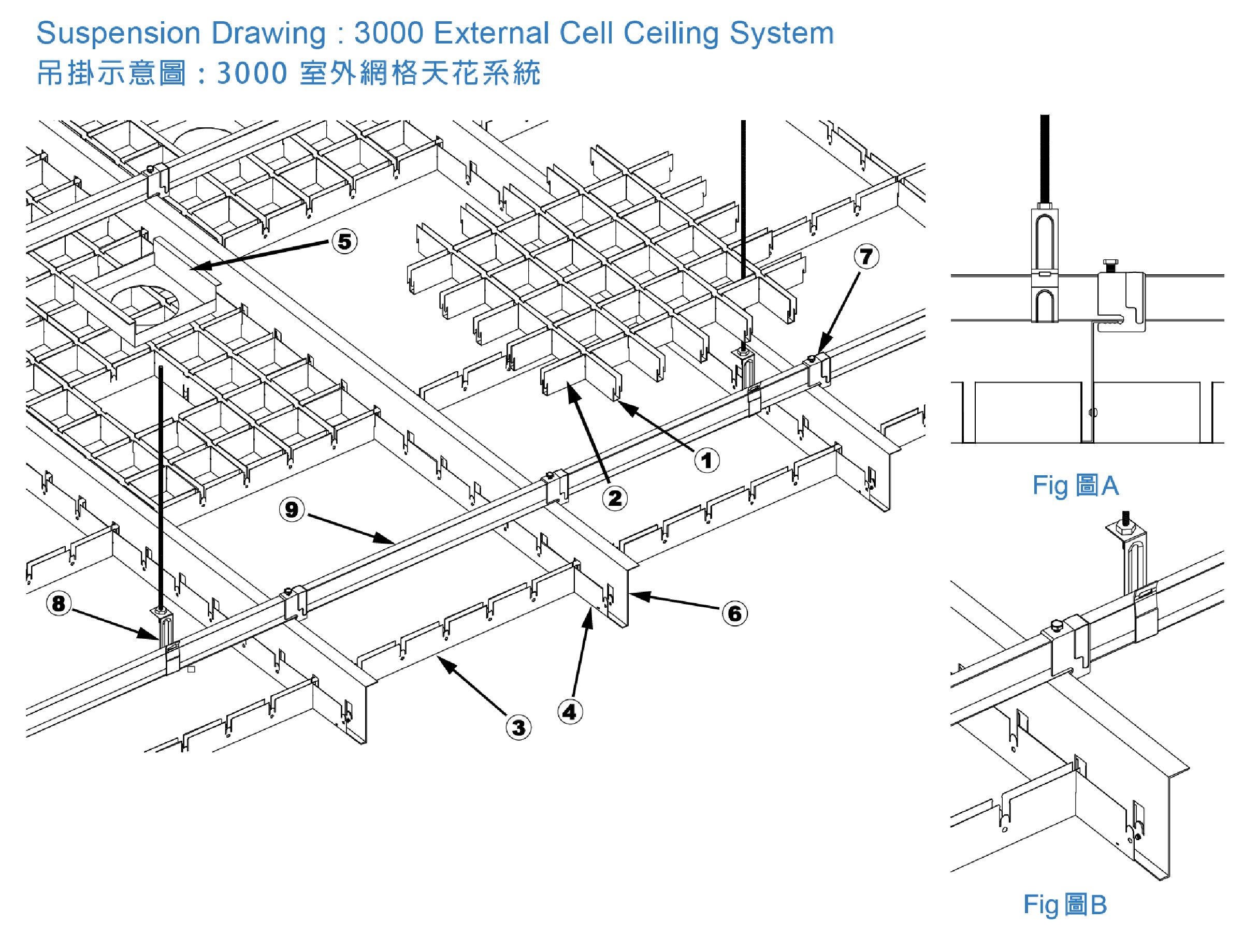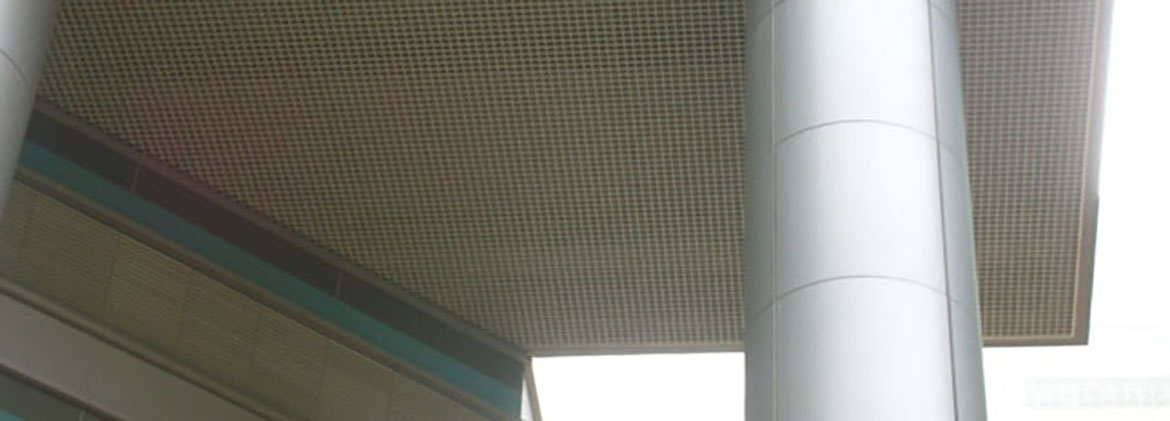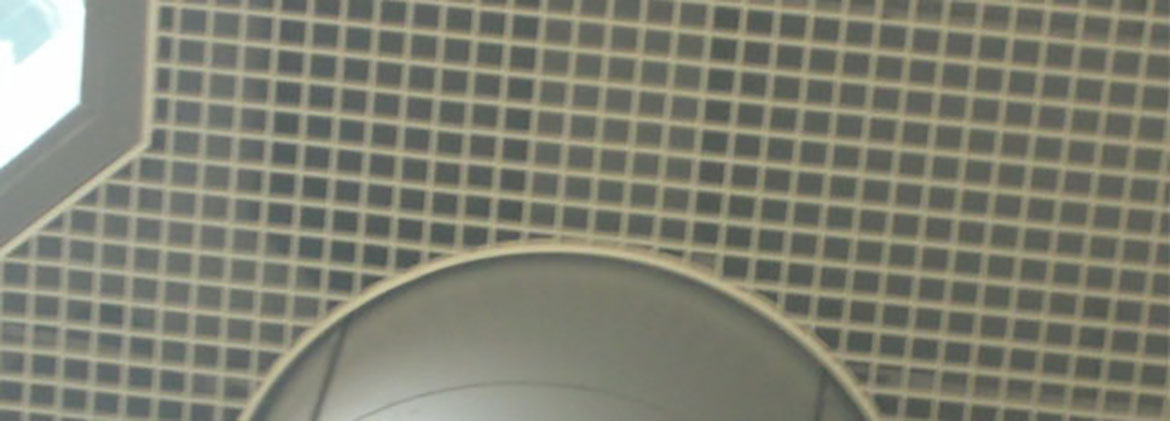Project Description
Characteristic
- Cell ceiling system
- Open plan design.
- Ceiling is constructed by cell element A & B and main runner C3
- Each unit is composed of 600x600mm aluminum alloy strips.
- stable ceiling system
- Easy to be installed and demounted.
- Maintenance work is convenient.
Suspension
- Suspension system is formed by fixing the Z-shape runner (C-102) on main runner
- C channel (C-62) and Z-profile clamp (HO-102) fix main runner and Z-shape together
- Air Hole >>
Absorption >>
| Model No | Size |
|---|---|
| C-50 | 50 x 50mm |
| C-75 | 75 x 75mm |
| C-100 | 100 x 100mm |
| C-150 | 150 x 150mm |
| C-180 | 180 x 180mm |
| C-200 | 200 x 200mm |
| C-300 | 300 x 300mm |
| Model No | Component | ||
|---|---|---|---|
| 1 | A-600 | Cell Element | 網格組件(A料) |
| 2 | B-600 | Cell Element | 網格組件(B料) |
| 3 | C1-600 | Cross Runner | 副龍骨(C1料) |
| 4 | C3-1800 | Main Runner | 主龍骨(C3料) |
| 5 | CLT | Light Adapter | 燈盒 |
| 6 | C-102 | Z-shape Carrier | 網格加力根 |
| 7 | HO-102 | Z-profile Camp | 十字吊碼 |
| 8 | C-62A | C-Channel Bracket | C型龍骨吊碼 |
| 9 | C-62 | C-Channel | C型副龍骨 |
Demonstration





