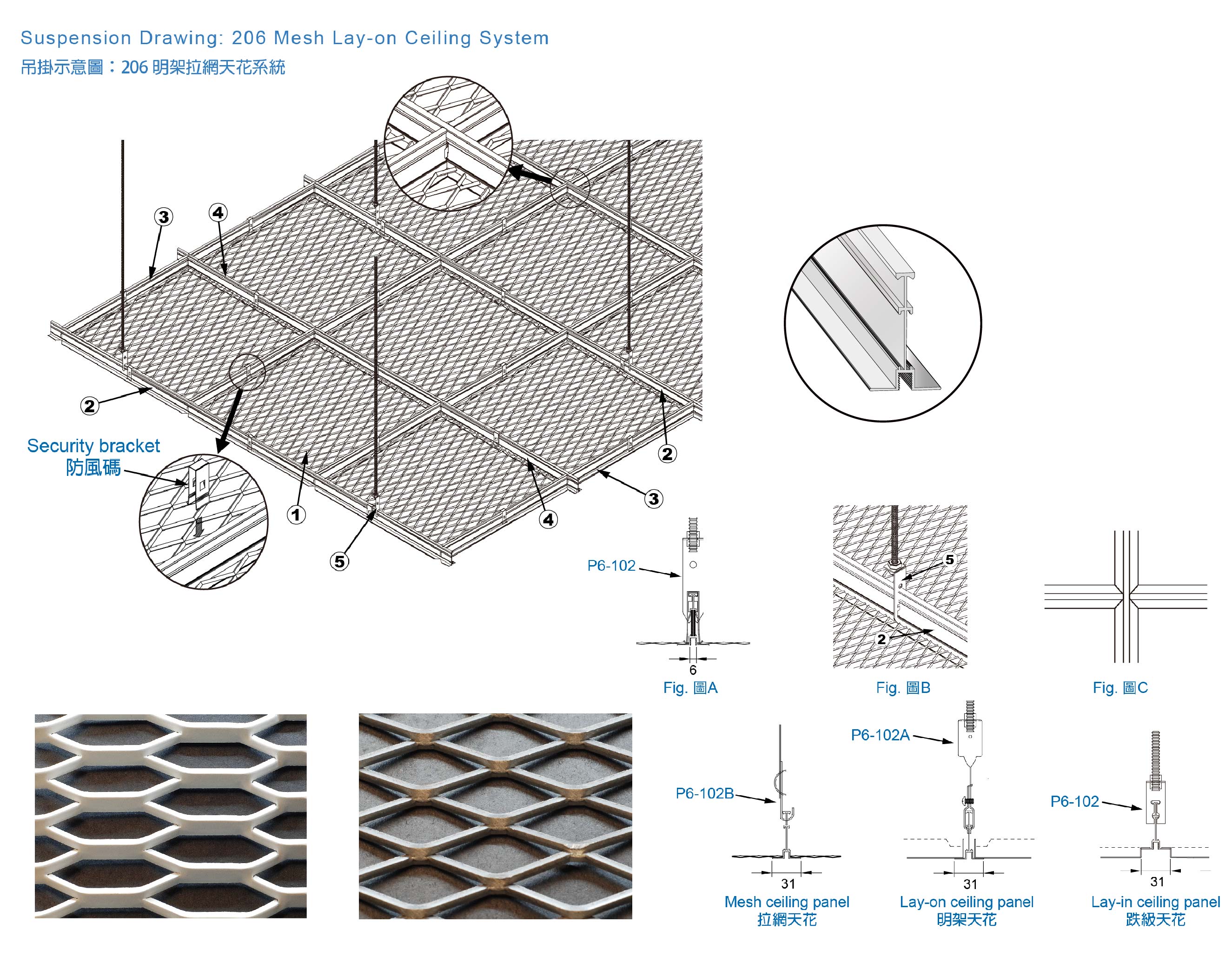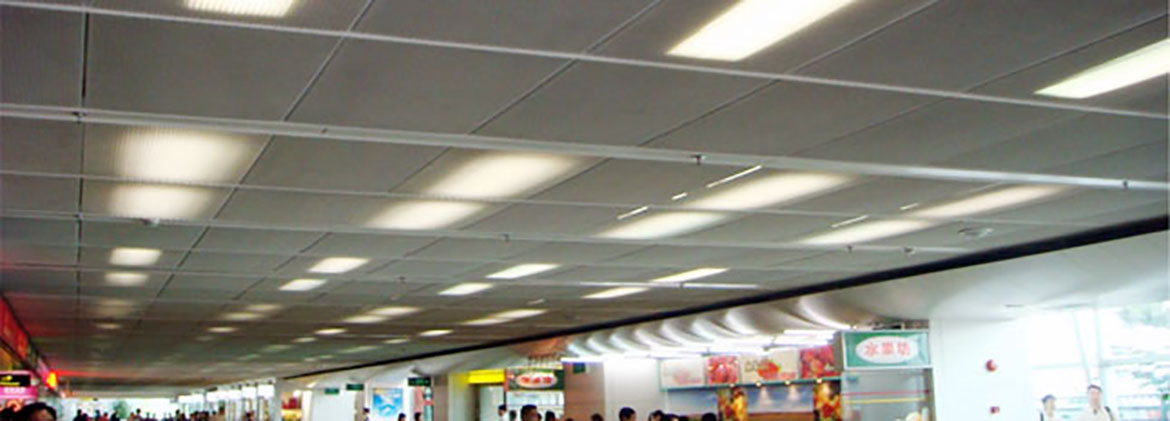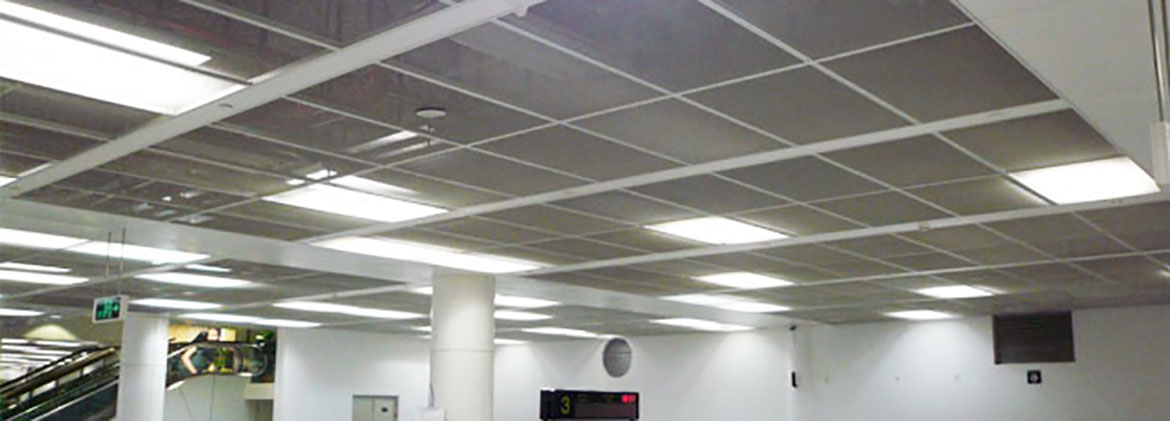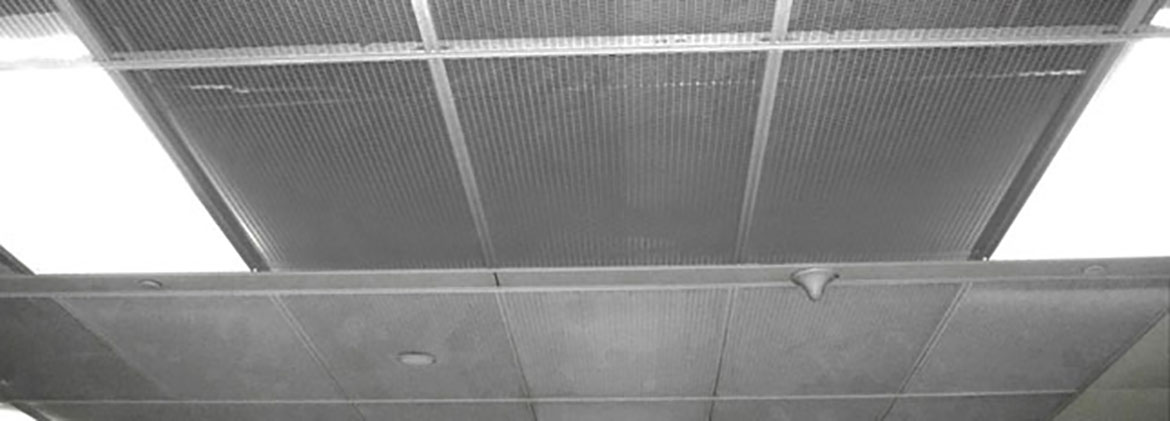Project Description
Characteristic
- Mesh open grid ceiling system
- open grid ceiling design.
- Each panel is made by aluminum or galvanized steel.
- The panel is laid on the visible T-shape main and cross runner individually, the width of the runner are 31mm and made by aluminum.
- The type of runner can be used to form the square or runner can be used to form the square or rectangle-shaped compartment, in order to make the ceiling design multiplex.
- Each ceiling component can be easily installed and demounted in order to simplify the procedures during inspection of equipments above the ceiling level.
- A variety of mesh outlook available.
Suspension
- The combination of T-shape main runner and cross runners are built by the suspension frame, which is main runner (P6-31-1) fixed by screw rod with runner bracket.(P6-102).
- Ceiling panel can be fixed by security bracket for external application.
- Air Hole >>
- Absorption >>
| Model No | Size |
|---|---|
| P6-600 | 600 x 600 mm |
| P6-30120 | 300 x 1200 mm |
| P6-60120 | 600 x 1200 mm |
| Model No | Component | ||
|---|---|---|---|
| 1 | P6-Panel | Ceiling Panel | 明架天花板 |
| 2 | P6-31-1 | Main Runner (3.0m) | 主龍骨 (3.0m) |
| 3 | P6-31-2 | Cross Runner (1.2m) | 副龍骨(1.2m) |
| 4 | P6-31-3 | Cross Runner (0.6m) | 副龍骨 (0.6m) |
| 5 | P6-102 | Runner Bracket | 龍骨吊碼 |
| 6 | P6-103 | Security Clip | 防風碼 |
Demonstration





